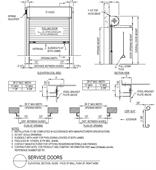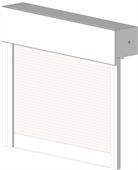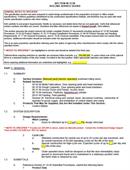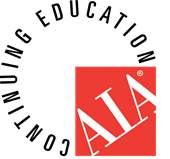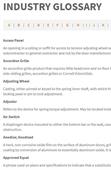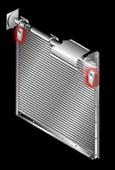On-Demand Tools
Pick from a selection of tools to help you with your design needs. Create standard drawings on-demand. Download 3D models for any of our products or specifications for our overhead doors and rolling grilles.
Need help generating a drawing? Our Architectural Design Services is ready to help. Fill out the request form and they will contact you to get started.
Download any 3D model from our product line to assist during the planning stages of your project.
Need a tailored specification for your project? Answer a few questions about the Rolling Door or Grille that you're specifying to generate only the specifics for your design project.
Does your project need to meet certain code requirements? See a full list of industry listings that our Overhead Doors and Rolling Doors meet.
Looking to earn more credits towards your AIA membership? View available courses in Cookson's free educational program! Contact us to sign up.
Need some help with Overhead Door terminology? Visit our industry glossary for reference points.
New to the Overhead Door industry? Interested in learning just the basics? Choose from a selection of components to see where each is located.

Looking for more expert instruction, quality content, product training and more? On ClopayED, architects can access on-demand learning to earn AIA-accredited continuing education units (CEUs) from anywhere at any time. Our online, self-paced courses make it easy to earn your CEUs on your schedule.

