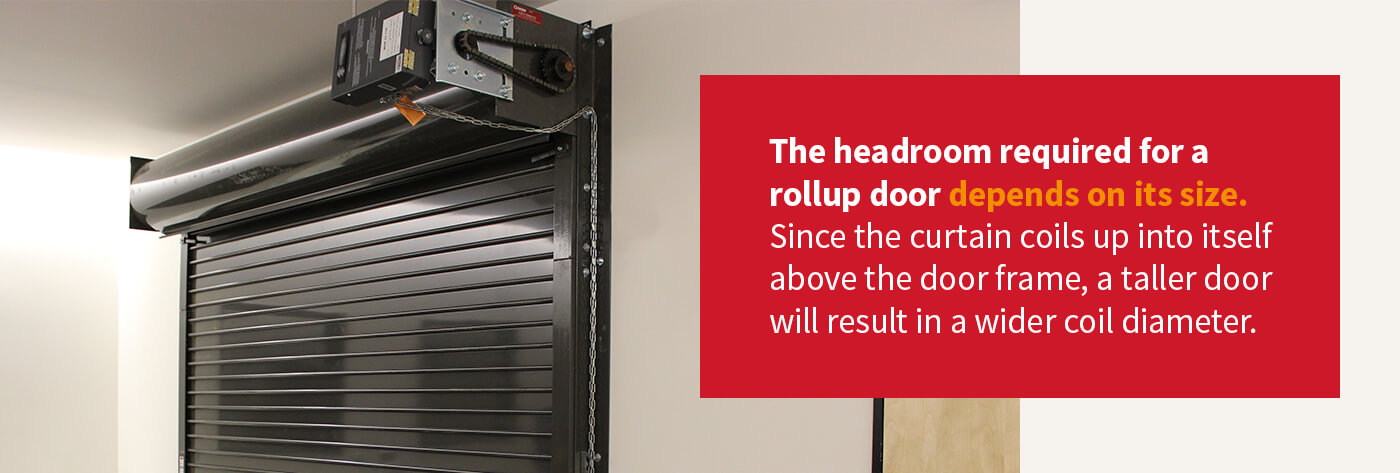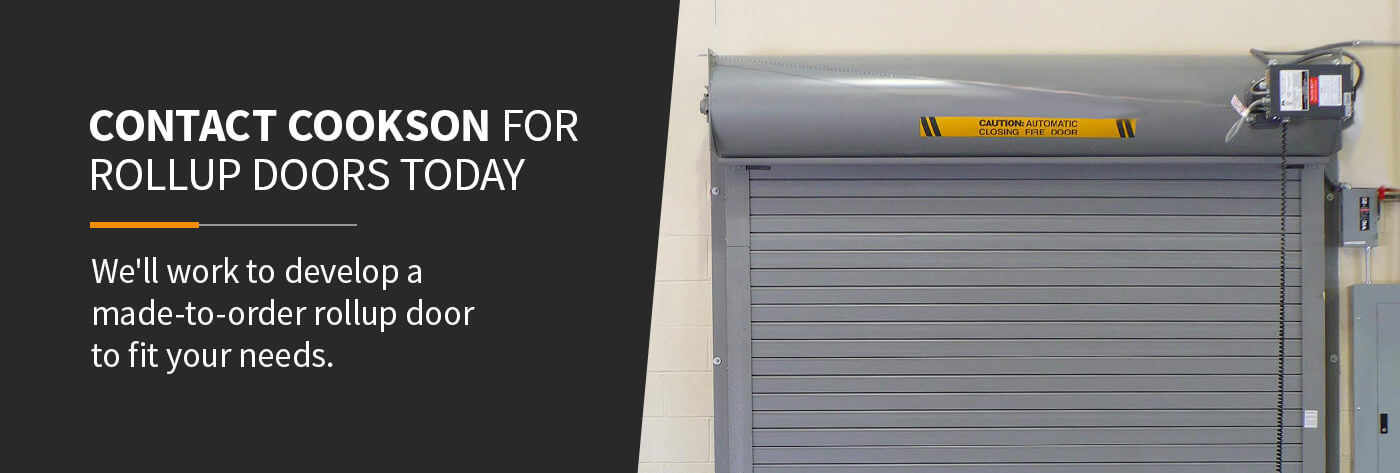

Cookson Blog
Welcome to the Cookson Blog! - Roll Up Door and Security Grille news - What's New?
SUBSCRIBE
Get updates on new blog posts to your inbox!
How Much Headroom Do You Need for a Rollup Door?

Headroom, or overhead clearance, is the amount of space above a door frame needed to accommodate an overhead door when it's in the open position. Rollup doors are often the preferred option for installations with limited clearance. While sectional commercial doors usually require as much headroom or backroom as the door is tall, coiling doors roll neatly into a compact bundle and stay tucked away above the door frame when the curtain is up.
If you're fitting your building with security shutters, grilles or rollup doors, you'll need to consider the amount of headroom required for your application. Since rollup doors are typically low profile, most buildings do not run into spacing concerns. If your doorway has very little clearance, you may be able to find compact models to fit your needs. You can also contact us to find out if we can design a custom solution for a limited headroom installation.

What Is the Minimum Headroom Needed for a Rollup Door?
The headroom required for a rollup door depends on its size. Since the curtain coils up into itself above the door frame, a taller door will result in a wider coil diameter. Besides the coil, a rollup door will also feature an operator motor positioned above the door frame and contained in a hood. While these components take up much less space than a sectional door in the open position, they will require some headroom.
Rollup garage door clearances can vary by model. Some feature thicker curtains that demand more clearance. Others, like high-performance or heavy, high-security doors, may require larger motors and more overhead clearance. Minimum headroom requirements for various Cookson rollup door models include:
- Rollup security door: Our rollup door dimensions are entirely customizable, up to 30-by-30 feet. They will require at least 14 inches of vertical headroom. The largest curtains will require a minimum of 24 inches of clearance.
- StormDefender®: StormDefender® doors can batten down windows and doorways alike, with heights ranging from 3 feet to 16 feet. At 3 feet, the hood will require 19 inches of headroom. A 16-foot door will need at least 29 inches of clearance.
- EntryDefender®: With similar sizing specifications to the StormDefender®, EntryDefender® doors can prevent forced entry for up to 60 minutes. At 3 feet high, they require at least 19 inches of headroom and will need 29 inches minimum at their maximum height of 16 feet.
- StoreDefender™: Offering heavy-duty protection against robberies and attacks at an affordable price, StoreDefender™ doors can measure 2 feet 4 inches by 3 feet, up to a maximum size of 30-by-40 feet. Small window shutters will need at least 14 inches of clearance. A maximum-height curtain will require 25 inches of headroom.
- Wind-Master®: Wind-Master® rolling doors can defend buildings against high winds and remain operational while exposed to a wind load of 20 pounds per square foot. They come in a variety of sizing options depending on the construction. Starting at 6 feet 4 inches by 6 feet 4 inches, they require at least 16 inches of headroom. A stainless steel model, which can measure up to 16 feet high, will require up to 23 inches of overhead clearance. A curtain with steel construction can measure up to 20 feet tall, or 20 feet, 4 inches with insulation. It may require up to 25 inches in vertical headroom.
- Extreme® 300 Series: Extreme® 300 Series doors offer 300,000 maintenance-free cycles and speeds up to 24 inches per second. They can range in height from 6 feet to 20 feet, and will require different amounts of headroom depending on if the door is insulated. A service door will need 15 inches of clearance at 6 feet high and 19 inches of clearance at 20 feet tall. Meanwhile, an insulated curtain will need 16 inches of headroom at 6 feet and 25 inches overhead at 20 feet high. The Extreme® 300 series also features a security grille model, which may need anywhere from 15 inches to 19 inches of clearance, depending on the opening height and the mounting configuration.
- Extreme® 1024 Series: Offering speeds similar to the 300 series, the 1024 series can perform up to 1,000,000 maintenance-free cycles. A non-insulated door will require anywhere from 19 inches to 24 inches of headroom. With insulation, the doors will need a minimum of 20 inches to 29 inches of clearance.
- Extreme MicroCoil®: As the name implies, MicroCoil® security grilles form an ultra-compact roll, requiring minimal headroom that allows them to be installed in parking garages with just 9 feet and 6 inches of clearance. Starting at the minimum dimensions of 6-by-6 feet, the hood requires overhead clearance of just 10 1/2 inches. At their maximum size of 26 feet wide by 14 feet high, the hood requires just 11 3/4 inches of headroom.
- Thermiser®: The insulation on Thermiser® doors adds thickness to the curtains, which slightly increases the headroom requirements. At their smallest, the hoods will require at least 17 inches of headroom. At the maximum size of 30 feet by 30 feet, the curtain will need a minimum of 31 inches of overhead clearance.
- Thermiser Max®: Thermiser Max® doors combine impressive insulation with the ability to stop 94% of air leakage. They come in the same size range as Thermiser® doors, with headroom requirements ranging from 17 inches to 31 inches.
- Rollup fire doors: UL-listed rollup fire doors can help contain fires and stop them from spreading, ultimately saving lives and protecting property. For curtains that meet UL's standard labels, the minimum headroom ranges from 14 inches to 16 inches. Contact us for headroom dimensions for doors that require an oversized UL label.
- Firemiser™: Firemiser™ insulated rolling doors come in a broader range of sizes than our other rollup fire doors. Starting at 4-by-4 feet, these doors require at least 14 inches of headroom. At their maximum standard UL-labeled sizes of 13 feet and 6 inches wide by 12 feet high, they'll require at least 20 inches of clearance. Larger doors requiring oversized UL labeling will need additional headroom, so please reach out to us directly to discuss your requirements.
How to Measure for a Rollup Door
When measuring for a rollup door, pay attention to three critical dimensions to determine if you have enough room for the model you want. Those measurements include:
1. The Opening
The empty door frame's height and width will indicate the height and width of the door you need. Measure these dimensions to the nearest 1/4 inch. The size of the curtain will also determine your requirements for side and overhead clearance.
2. The Side Room
Whether you choose wall-mounted or between-jamb guide configurations, you'll need some space on either side of the door to support your guides. The sides will also need to fit the hood's overhanging components, namely the operator and the adjuster. To measure the side room, start from the edge of the jamb on either side to the wall or nearest obstruction. Rollup doors typically need 5 inches to 11 inches of sideways clearance. See the technical specifications for your chosen product and door size for more details.
3. The Headroom
The headroom is the distance between the top of the open doorway to the ceiling or the nearest obstruction. For a rollup door, a certain amount of overhead clearance is required for the hood and the motor. Depending on your door size and your chosen door type, you may need anywhere from 10 1/2 inches to 31 inches of headroom.

Contact Cookson for Rollup Doors Today
Cookson specializes in custom sizing specifications and excellent design flexibility for rollup doors. If you're looking for a rollup door for an application with limited headroom or are wondering how much headroom you need for a particular Cookson door model, contact us today. We'll work to develop a made-to-order rollup door to fit your needs.





