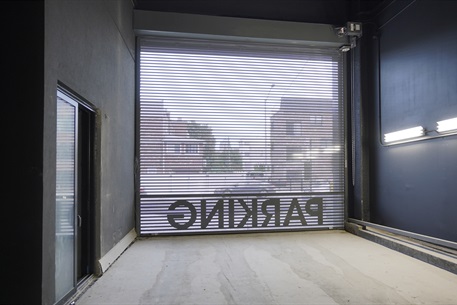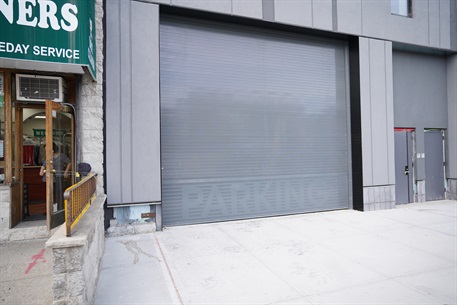The Garage Door Fit for the Stage
The unique rolling door at the new parking entrance to Stages O & N artistically directs the building occupants and visitors to their parking destination, especially when lights shine through the “PARKING” panel perforations. The rolling door adds to the building’s graceful nod at pulling back the stage curtain, ready to dazzle the audience.
An historic film studio’s parking entrance gets star treatment.
Located in Queens, New York, Kaufman Astoria Studios is the original home of Paramount Pictures. More than 100 silent films were produced at its facilities in the early years of cinematography.
Today, the complex is at the heart of modern major motion pictures and television shows such as “Sesame Street,” “Orange is the New Black,” and “The Bourne Legacy.”
In its 100-year history, Kaufman Astoria Studios has gone through several incarnations, most significantly in 1980 when it was refurbished and expanded by New York City real estate developer George S. Kaufman.
What makes Kaufman Astoria Studios particularly unique to the industry is its setting in New York City – a densely populated, complex urban location. Where other studios in suburban or rural areas have acres to grow, Kaufman Astoria Studios is faced with maximizing resources by building up rather than out.
Completing Kaufman’s legacy and vision for the future, the studios’ campus recently finished its final expansion – an L-shaped building casually referred to as Astoria ONStage, but more formally known as Stages O & N.
The new four-story, 146,000-square-foot building designed by GLUCK+ has offices on the top floors while the middle level houses sound stages and support facilities. The three levels rest on a much-needed underground parking garage.
As one of the largest and most sophisticated production facilities on the East Coast, Kaufman Astoria Studios has an established architectural and design style. The new parking entrance to Stages O & N needed a distinctive aesthetic to match the complex’s outdoor stage facility, which ushers visitors through a Hollywood-style gate designed by architect David Rockwell.
GLUCK+ and experts from CornellCookson were called upon to design and create an impressive 18-gauge rolling door for the parking facility that would blend in with the building’s components.
At the same time, they wanted to create a one-of-a-kind, integrated perforated panel in the door that guests and employees would see as they enter the parking garage.
“We wanted to provide a secure entrance garage door that incorporated a custom bottom panel in the powder coated steel curtain,” says James Petty, architect at GLUCK+. The integrated perforations that spell out “parking” are especially prominent at night when lights shine through the door – making it a truly unique installation.
Red Carpet Entrance
What seemed to be a simple design at first glance presented numerous challenges, requiring excellent communication between GLUCK+, CornellCookson, and the installer, Allmark Door. While CornellCookson is experienced in customizing perforated plates, this was the first time the manufacturer was tasked with using the technique to create visible signage.
“The font was especially challenging, because it’s not one recognized by AutoCAD,” says Shawn McCormick, Architectural Design Support Manager, CornellCookson. “This meant we had to manually adjust the lettering to make sure it correctly matched our client’s needs.”
Laser cutters used to create the panel’s perforations are limited to specific dimensions in terms of the physical size of the plate and the thickness of the material. The plate not only needed to be robust enough to provide security, but also couldn’t be too dense, which would make it difficult for the lasers to penetrate and cleanly cut the metal. Therefore, the fabrication process was carefully thought through.
“CornellCookson worked diligently within many technological constraints to make the renderings come to life,” says Petty.
The font was just one piece of the puzzle. Other custom details meant that measurements had to be precise. Unlike standard rolling door installations, this door could not be altered in the field, so the parking sign needed to be perfectly centered on the door without any errors.
“Communication was the key to the successful installation of this project,” says David Kweun, Project Controller for Allmark Door.
Lights, Camera, Action
Working closely with GLUCK+, CornellCookson determined the panel’s ideal size and communicated frequently with Kweun at Allmark Door to make sure installation measurements were accurate.
“We went out five times a week to touch base onsite, making sure sizing was exact and the design lined up perfectly,” says Kweun. “We wanted to ensure a seamless installation.” Each detail was double checked, and the team created several design configurations throughout the process.
“CornellCookson’s Architectural Design Support Department was indispensable. Without their educational resources and design precision, the project wouldn’t have gone as smoothly as it did,” says Kweun.
Due to the thoughtful design process, careful measurements conducted at the beginning of the project, and constant communication throughout, the door installation went off without a hitch.
“Usually there are modifications that need to be made in the field, but this installation required no adjustments because it was designed meticulously from the start,” Kweun says.
The unique rolling door at the new parking entrance to Stages O & N artistically directs the building occupants and visitors to their parking destination, especially when lights shine through the “PARKING” panel perforations. The rolling door adds to the building’s graceful nod at pulling back the stage curtain, ready to dazzle the audience.








